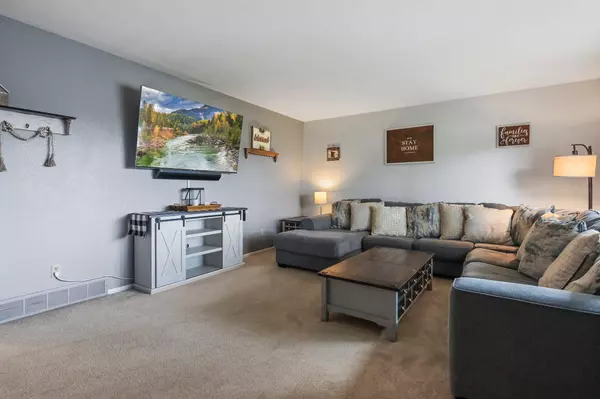$262,500
$259,900
1.0%For more information regarding the value of a property, please contact us for a free consultation.
9658 Crestview DR Saint Joseph, MN 56374
4 Beds
2 Baths
2,401 SqFt
Key Details
Sold Price $262,500
Property Type Single Family Home
Sub Type Single Family Residence
Listing Status Sold
Purchase Type For Sale
Square Footage 2,401 sqft
Price per Sqft $109
MLS Listing ID 6239594
Sold Date 10/28/22
Bedrooms 4
Full Baths 1
Three Quarter Bath 1
Year Built 1969
Annual Tax Amount $1,804
Tax Year 2022
Contingent None
Lot Size 0.470 Acres
Acres 0.47
Lot Dimensions 100x203
Property Description
Welcome home to this 4 bedroom, 2 bath rambler on nearly half an acre lot! The main floor has 3 bedrooms, a full bath, living, dining and kitchen. There are patio doors off the dining room for easy outdoor grilling or having dinner on your deck. There is also a recreation room off the kitchen, which could be used as an office, play room, another family room or at home gym! The lower level has another bedroom and a bathroom, plus a huge laundry room for storage. There is also a family room and another flexible space downstairs, which could easily be a bedroom with the addition of an egress window. This home has an underground sprinkler system and just received a new roof in July 2022. Located in Pleasant Acres, just north of St. Joe, this home has a great location with optional access to Melody Park- a private park with access to the lake, beach, docks, and playground, less than a 1/2 mile away!
Location
State MN
County Stearns
Zoning Residential-Single Family
Rooms
Basement Finished, Full
Dining Room Informal Dining Room, Kitchen/Dining Room
Interior
Heating Forced Air
Cooling Central Air
Fireplace No
Appliance Dishwasher, Exhaust Fan, Freezer, Iron Filter, Microwave, Range, Refrigerator, Water Softener Owned
Exterior
Garage Asphalt
Fence None
Roof Type Age 8 Years or Less,Asphalt
Building
Lot Description Tree Coverage - Medium
Story One
Foundation 1528
Sewer Private Sewer, Tank with Drainage Field
Water Well
Level or Stories One
Structure Type Metal Siding
New Construction false
Schools
School District St. Cloud
Read Less
Want to know what your home might be worth? Contact us for a FREE valuation!

Our team is ready to help you sell your home for the highest possible price ASAP







